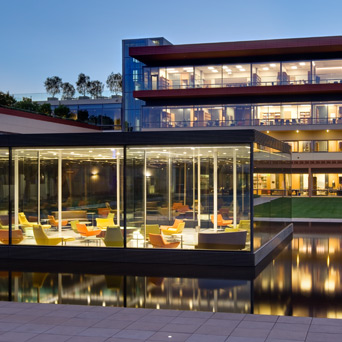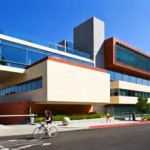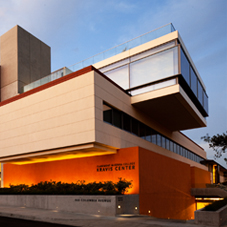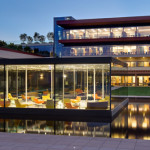The Kravis Center at Claremont McKenna College was designed to house the college’s admissions, administration, and staff offices along with meeting rooms, conference rooms and classrooms. Our scope included custom extruded shade pockets, motorized shades at all exterior windows, skylight shades traversing up to 25 feet in length, and shade controls integrated with lighting controls and AV systems.
For more information, please see the following link:
http://www.archello.com/en/project/claremont-mckenna-college-kravis-center
Photos: www.bernards.com
Bernards – 2011 – Claremont, CA




